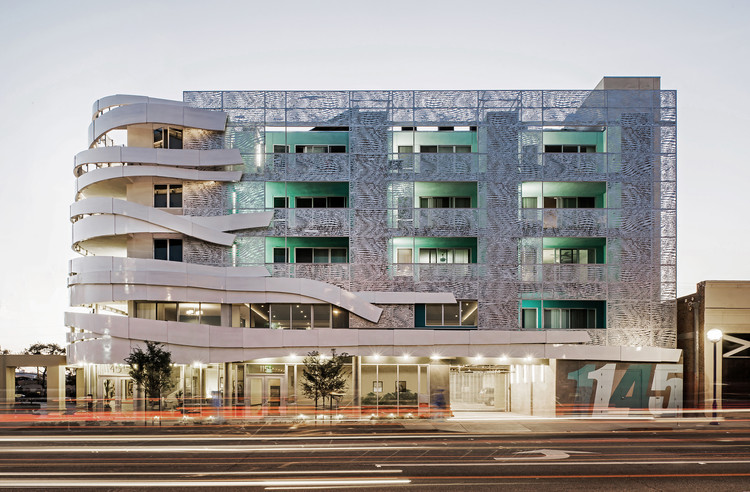
-
Architects: John V. Mutlow, Patrick Tighe Architecture
- Area: 50000 ft²
- Year: 2014

Text description provided by the architects. The La Brea Affordable Housing project is a mixed use affordable housing project for formerly homeless LGBT youth, people living with disabilities and people living with HIV Aids. The 50,000 sq ft building is located one block north of Santa Monica Boulevard in the City of West Hollywood. The building maximizes density while allowing for ample outdoor space. 32 apartments are arranged around a shared exterior courtyard.

Parking is provided at grade and commercial space used by the non-profit group, AIDS Project Los Angeles (APLA) is present along La Brea Avenue. The Southwest corner is expressed as a beacon of activity and houses the circulation and other shared amenities for the residents.

The project was constructed through a nonprofit developer (West Hollywood Community Housing Corporation) to address an affordable housing shortage for tenants living with disabilities. Funding was provided by various sources including the City of West Hollywood, The County of Los Angeles and through tax credits. The mixed-use program brings higher density into the urban core of the city. Locating the project within the central urban fabric of the community ensures that residents have direct access to local businesses and services.

Multiple public transportation options are directly accessible on the busy transit corridor of Santa Monica Boulevard minimizing the need for private transportation. The building demonstrates one of the city’s core values of environmental responsibility and its commitment to green building and sustainable design, the building exceeds the requirements of the city’s Green Building Ordinance.

The building contains 32 residential units. Commercial / Retail space is located along LaBrea at the ground level. Parking is provided at grade for the residents and for visitors. An outdoor courtyard provides a garden for residents from which access to the units is provided. Each apartment has its own private outdoor space (80 sq ft) with designated storage room. Common areas exist for the residents as well as for public use. Laundry facilities and other support spaces are provided.

































